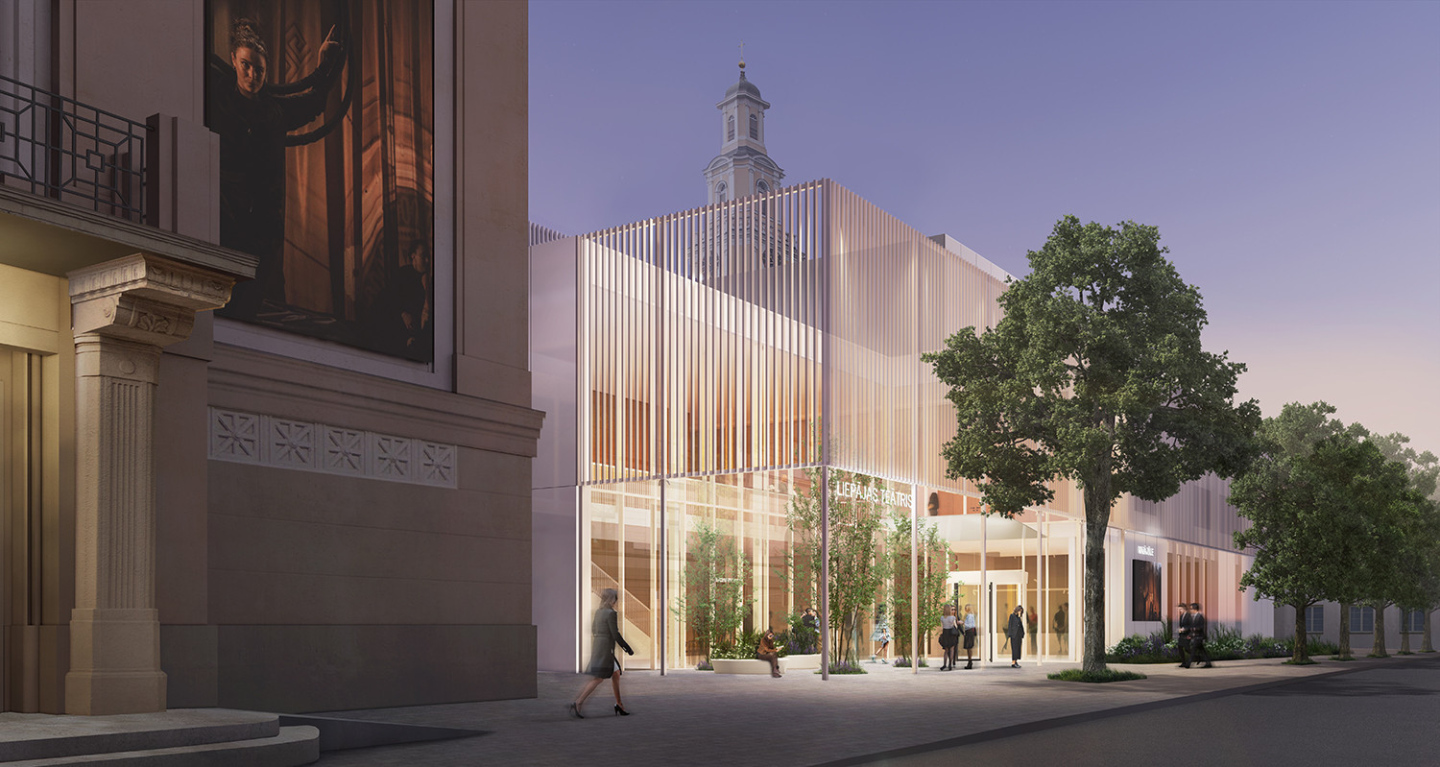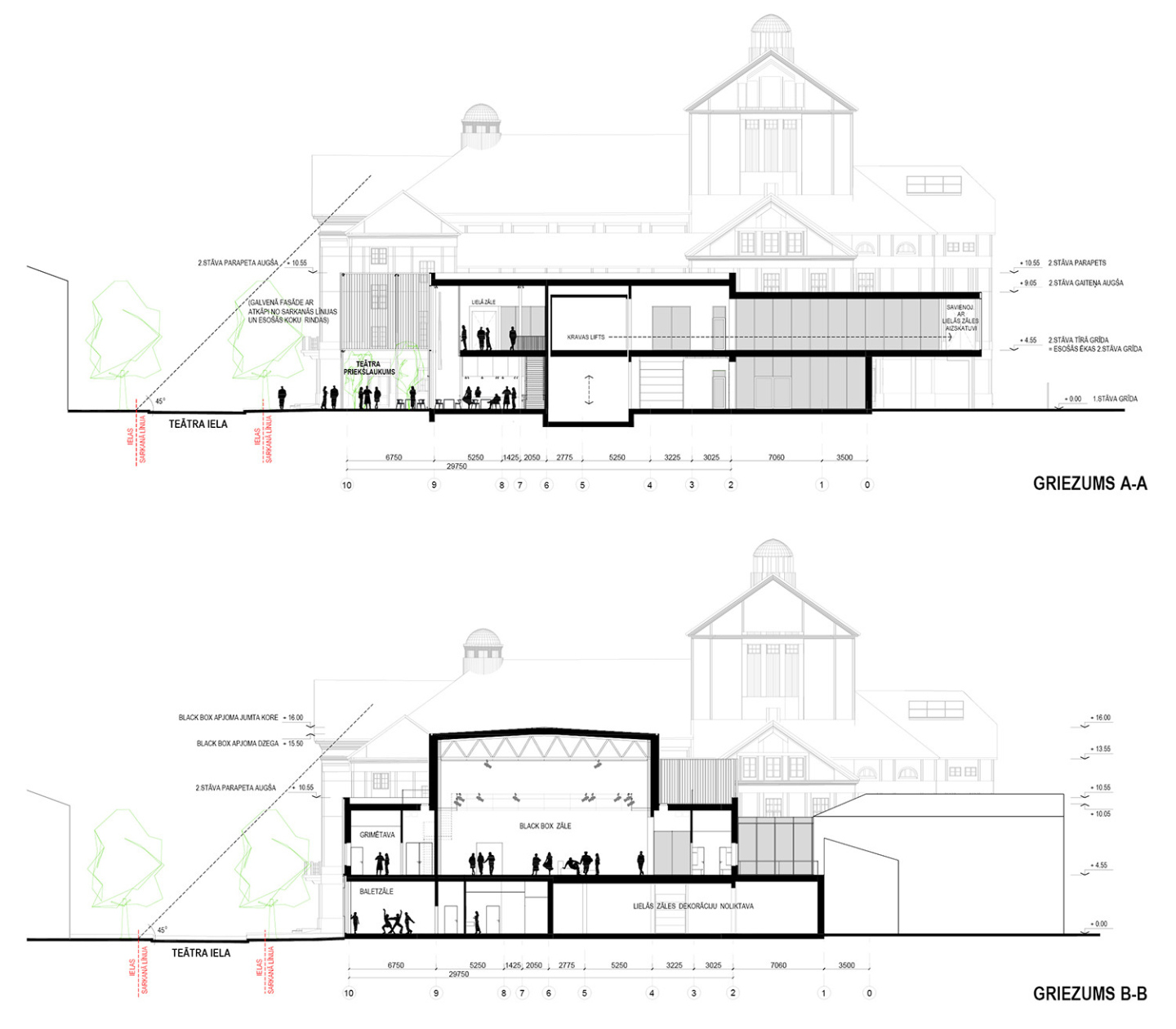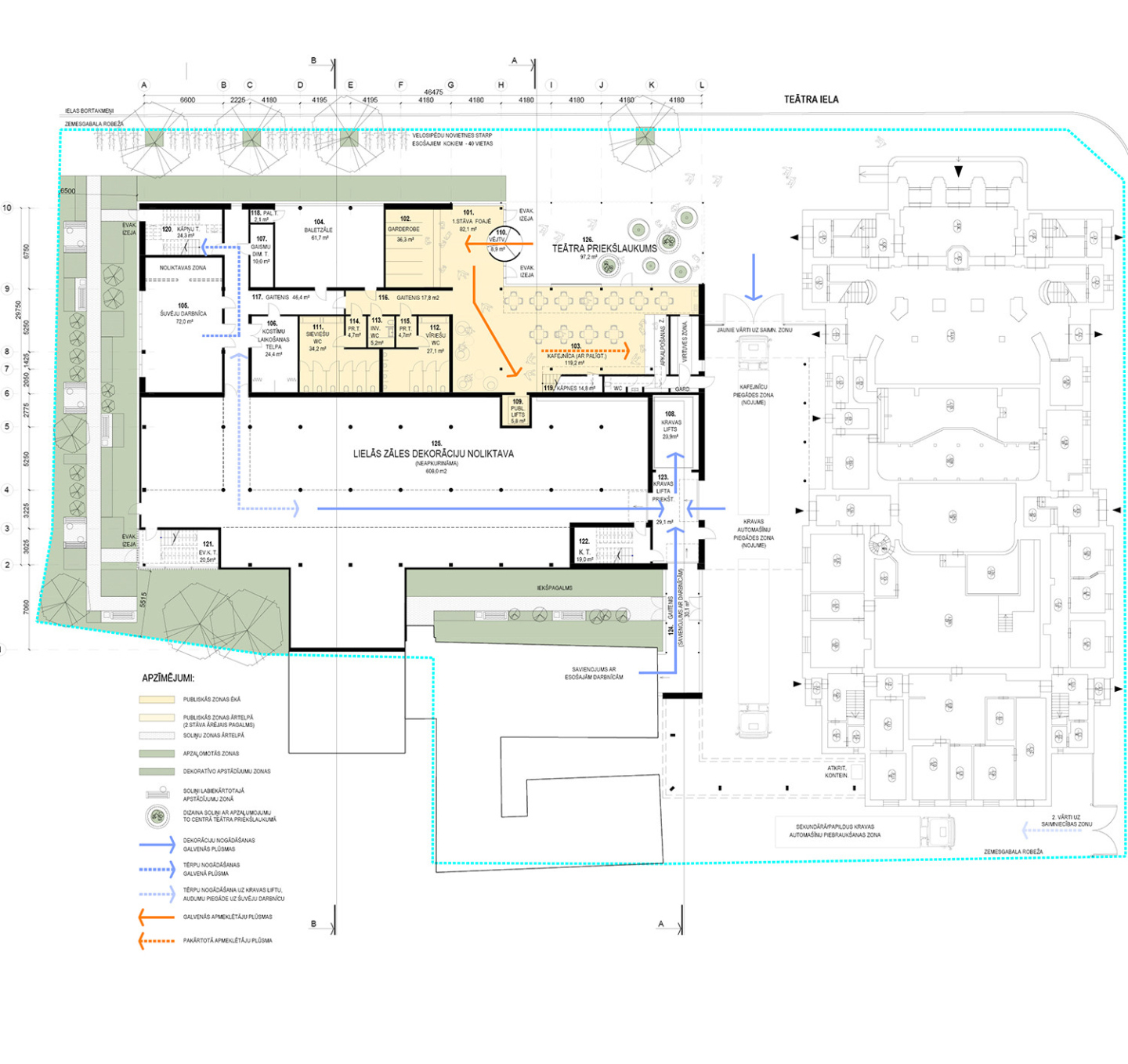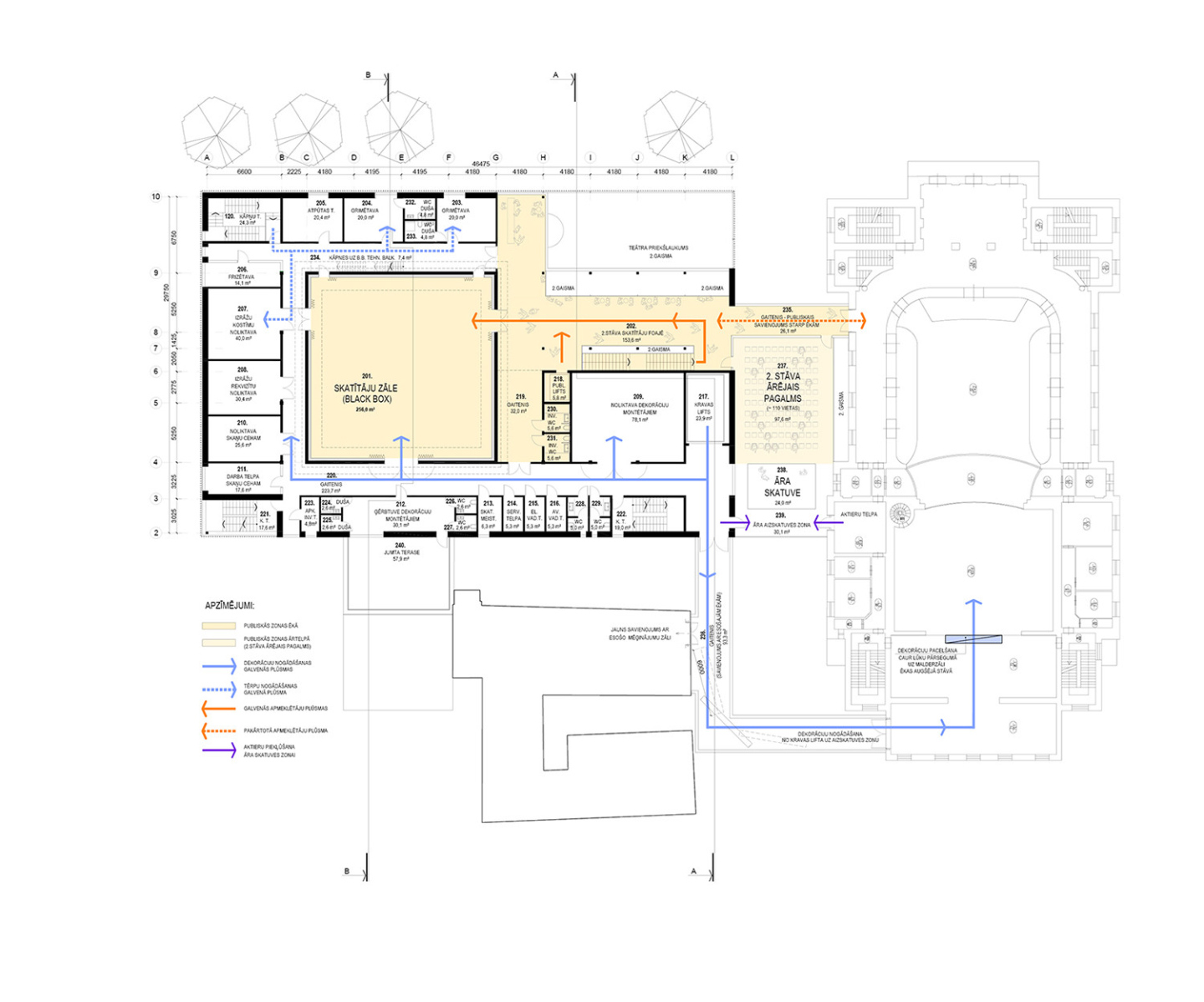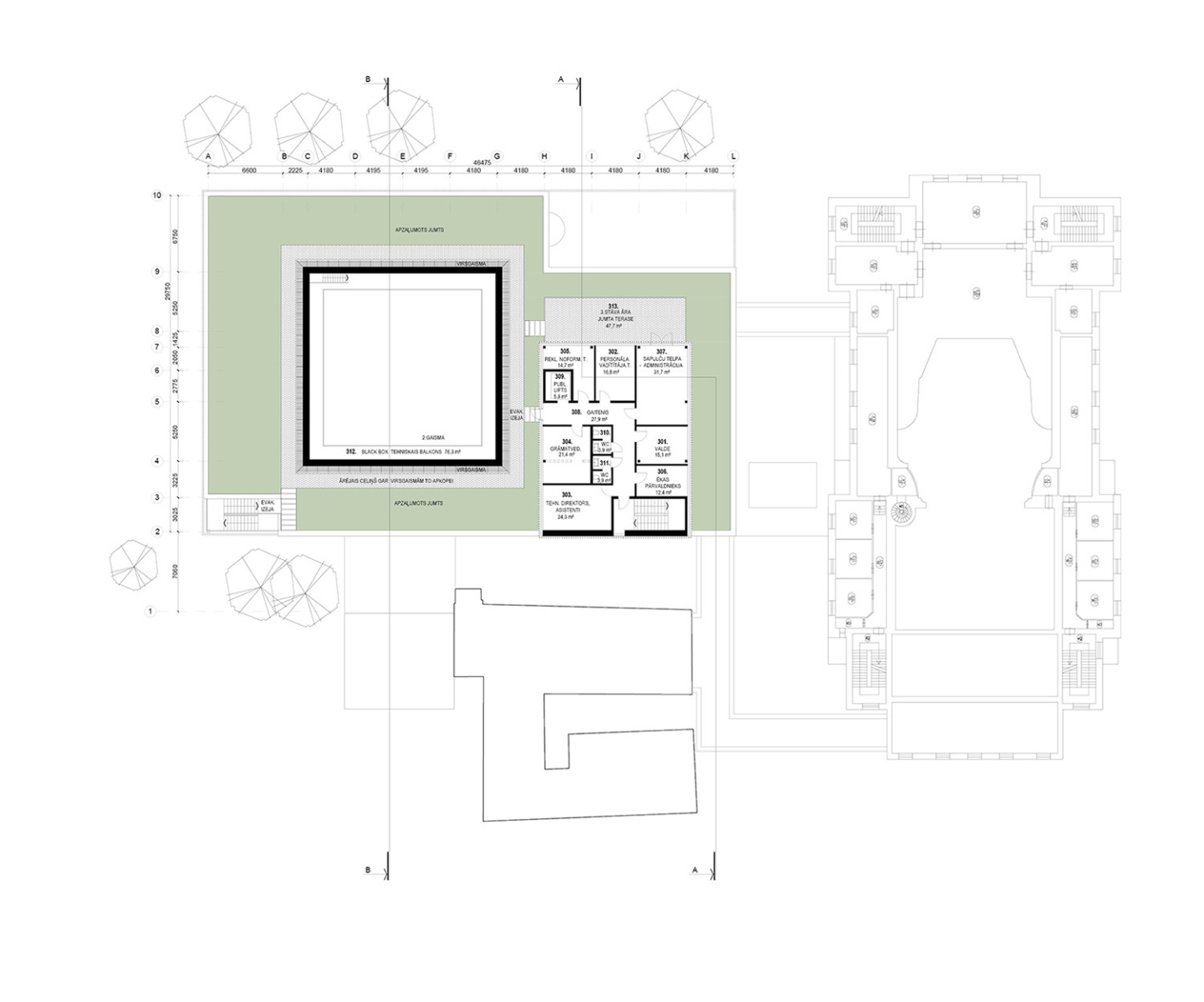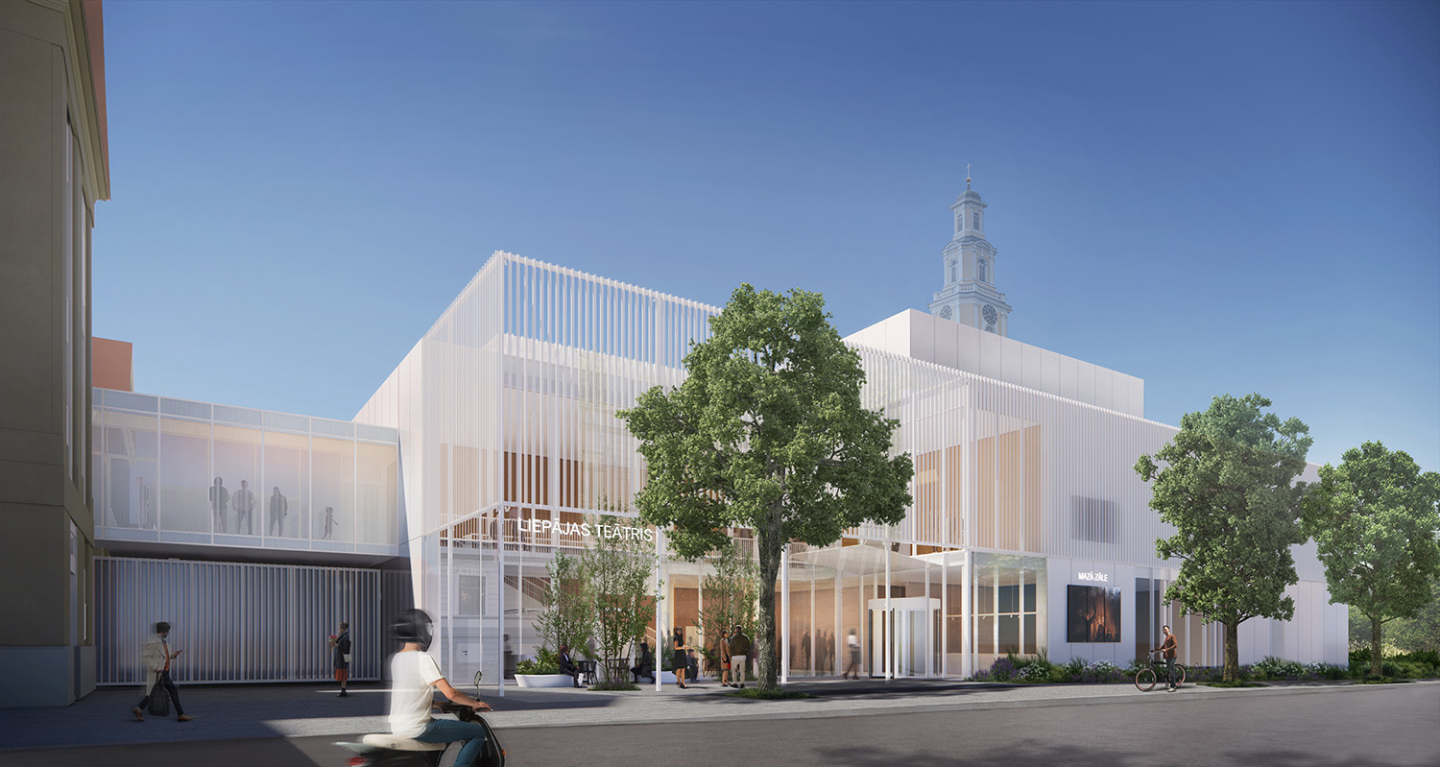
Architectural Solutions
The Liepāja Theatre is located in the historic city center, which features several cultural and recreational landmarks. Alongside the old harbor promenade, the “Liepājas Dzintars” concert hall, the Liepāja Holy Trinity Church, Liepāja Theatre, Rose Square, and RTU Liepāja Academy form an engaging cultural hub for both residents and visitors. The proposed new extension of the Liepāja Theatre is planned to be situated in the square by Teātra Street, between the historic Liepāja Theatre building, the Holy Trinity Church, and the two-story building at the corner of Teātra and Lielā Streets. In the project proposal, a new and representative forecourt has been created between the new extension and the historic theatre building, which, together with the café located in the extension, would serve as a new stop in the cultural loop of the historic center.
The dominant volume in the nearby area is the 55-meter-tall Holy Trinity Cathedral (located at the corner of Lielā and Baznīcas Streets), while the tallest building on Teātra Street is the five-story Liepāja Theatre. The other buildings on this street are 2 to 2.5 stories high. The new extension volume at the street frontage is designed to be two stories high, with the aim of organically integrating into the block's surrounding development while preserving the dominance of the cathedral and theatre building, highlighting them against the surrounding context.
The architecture of the new extension uses light and bright materials, introducing an airiness characteristic of pavilion-style architecture, without attempting to compete but instead accentuating the surrounding historical buildings. The roofscape is enlivened at the third-floor level with the construction of the Black Box hall and the administrative block. The new extension is designed to recede as much as possible from the historic building, ensuring it remains visible from the church tower and in bird’s-eye views.
When creating the new connections to the historic theatre building, the perception of the historic volume and silhouette is preserved in all key views from public outdoor spaces. The building's central core—the Black Box auditorium—is deliberately distanced from the existing historic theatre building so that the volumes do not compete but rather create a harmonious interplay with each other
