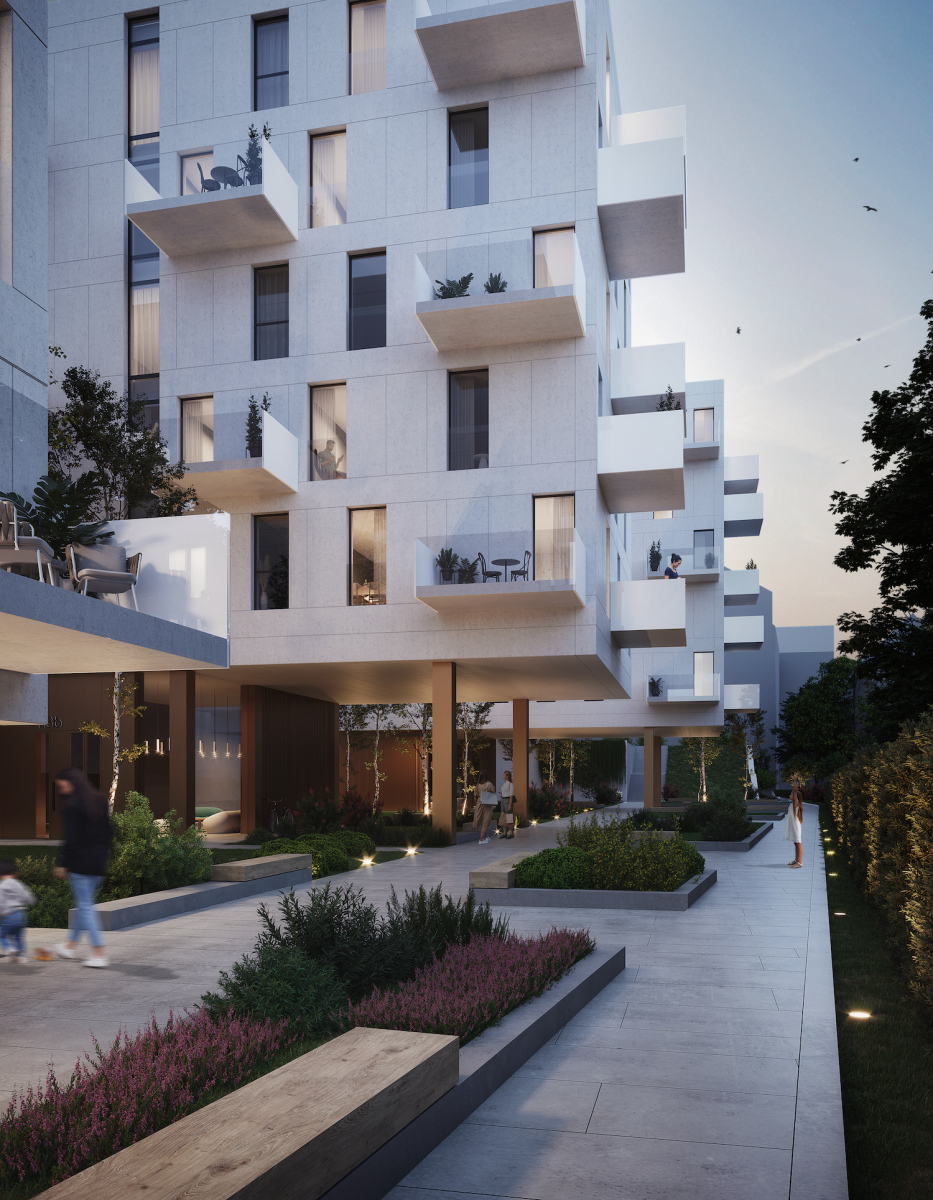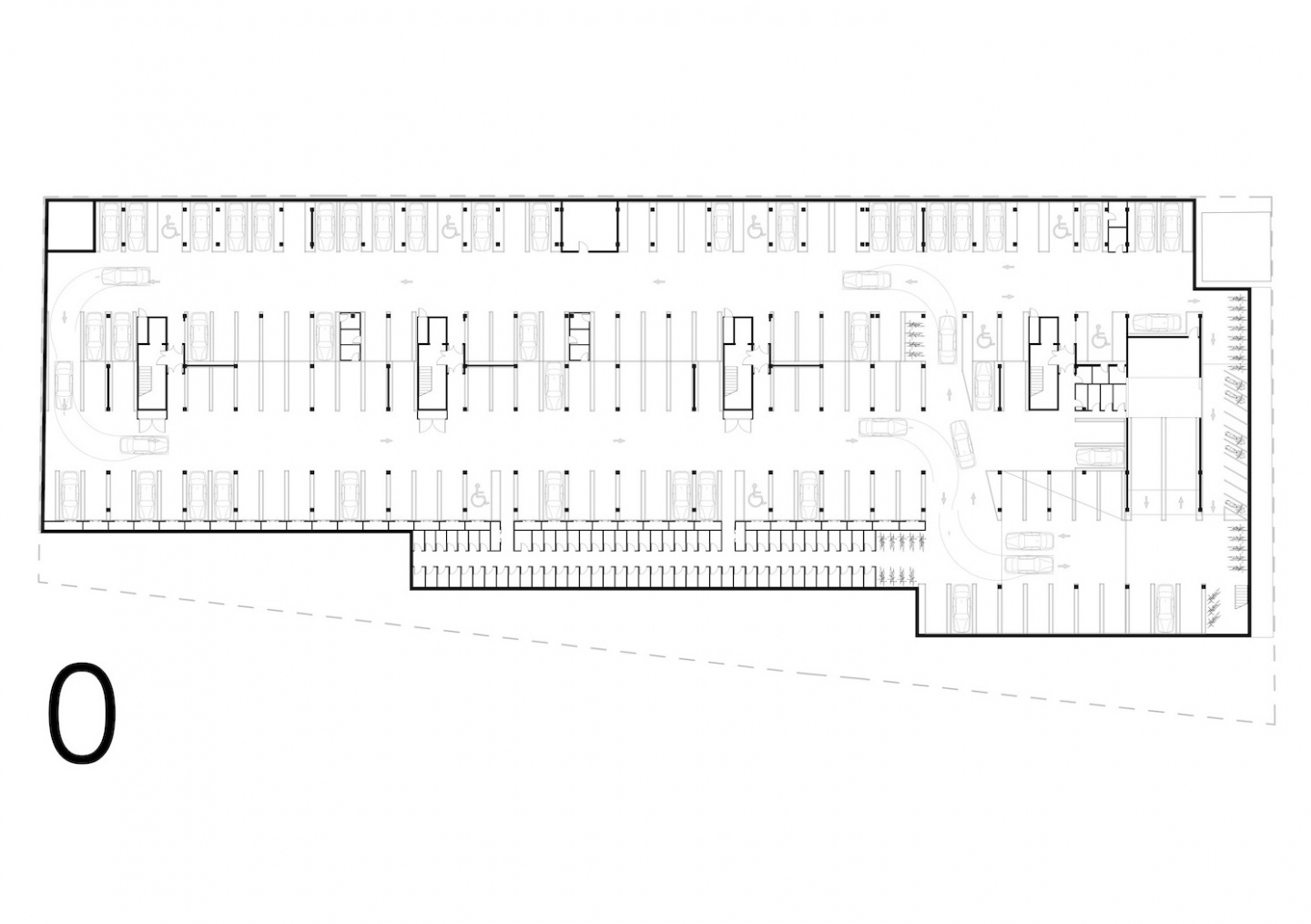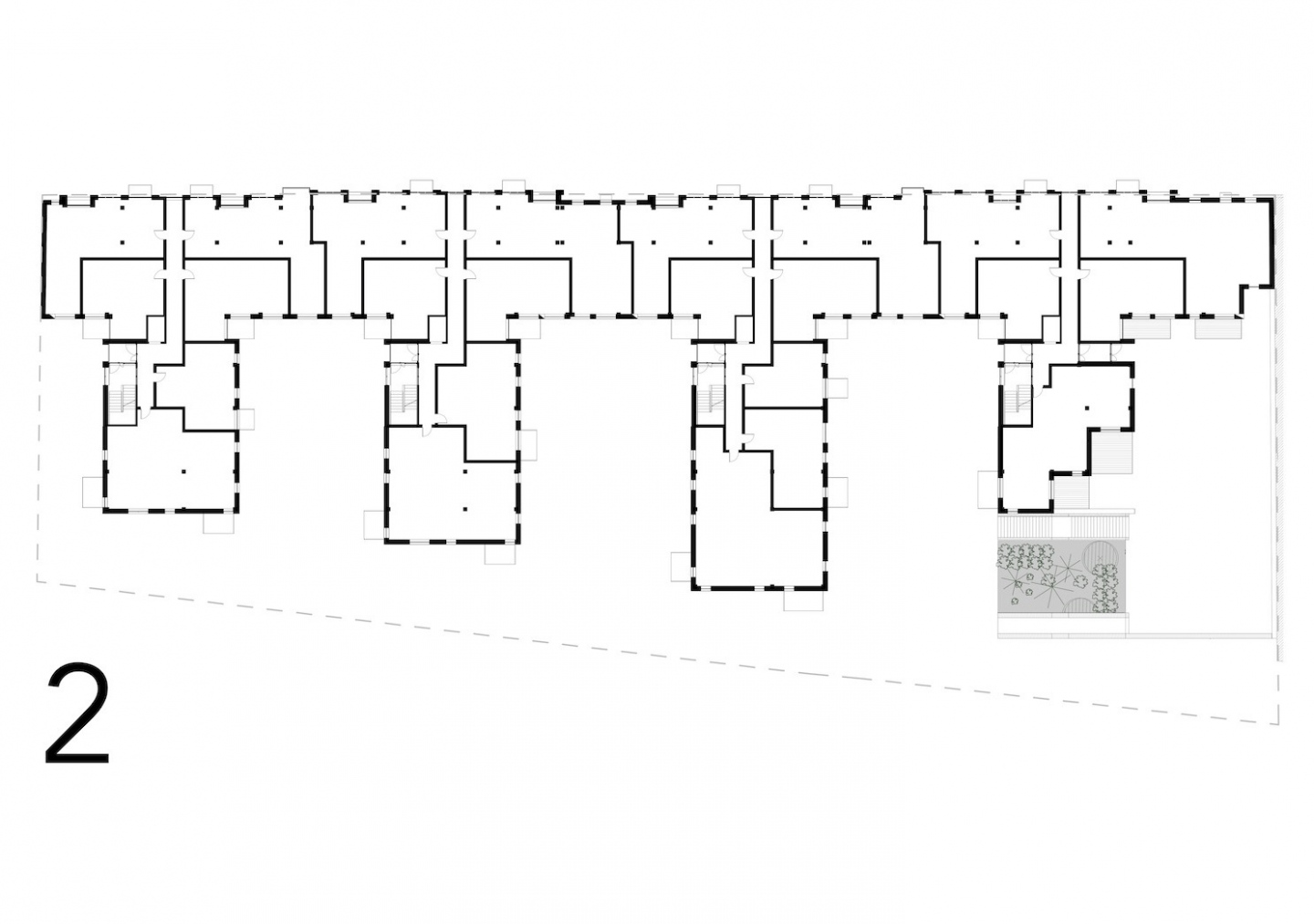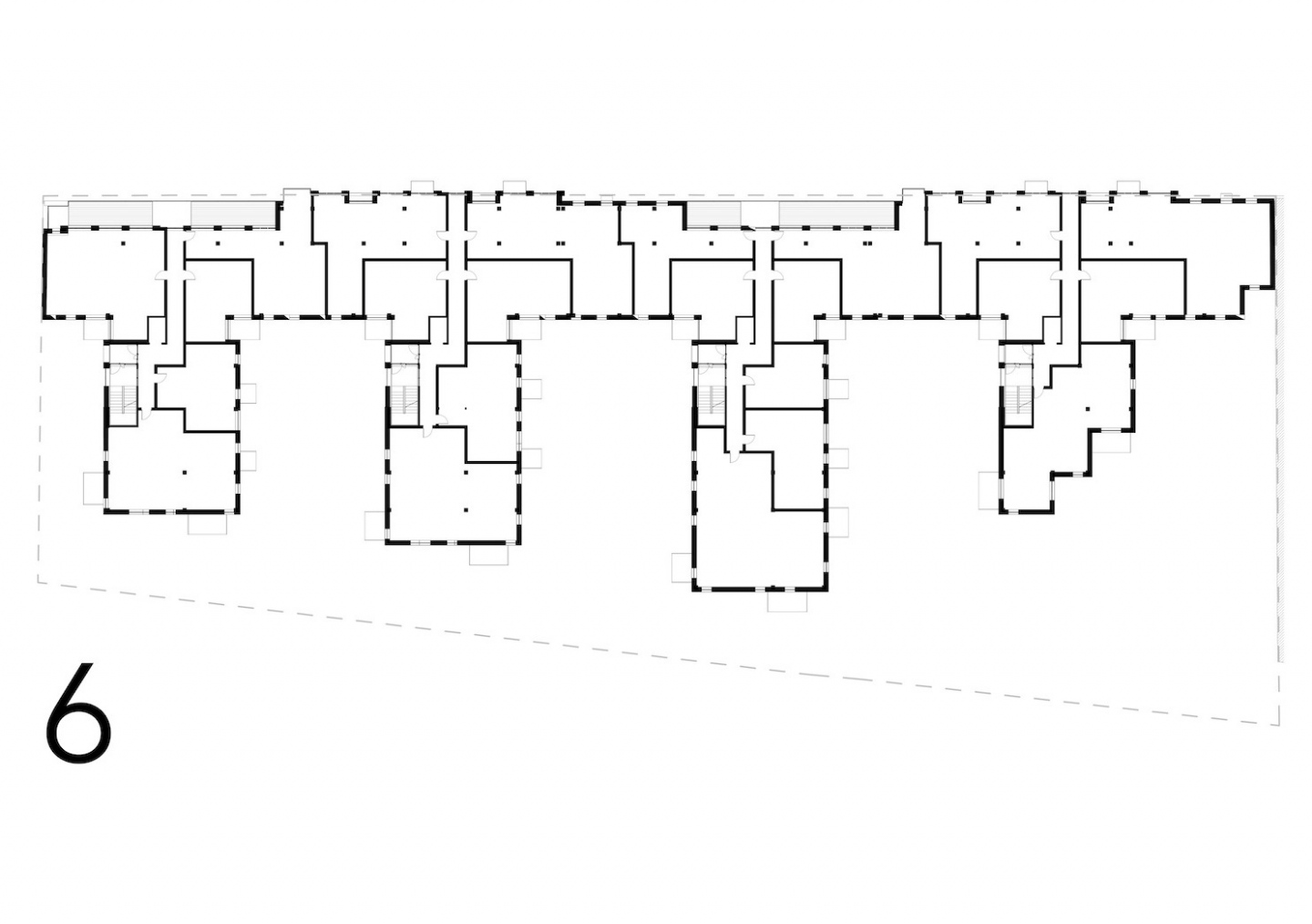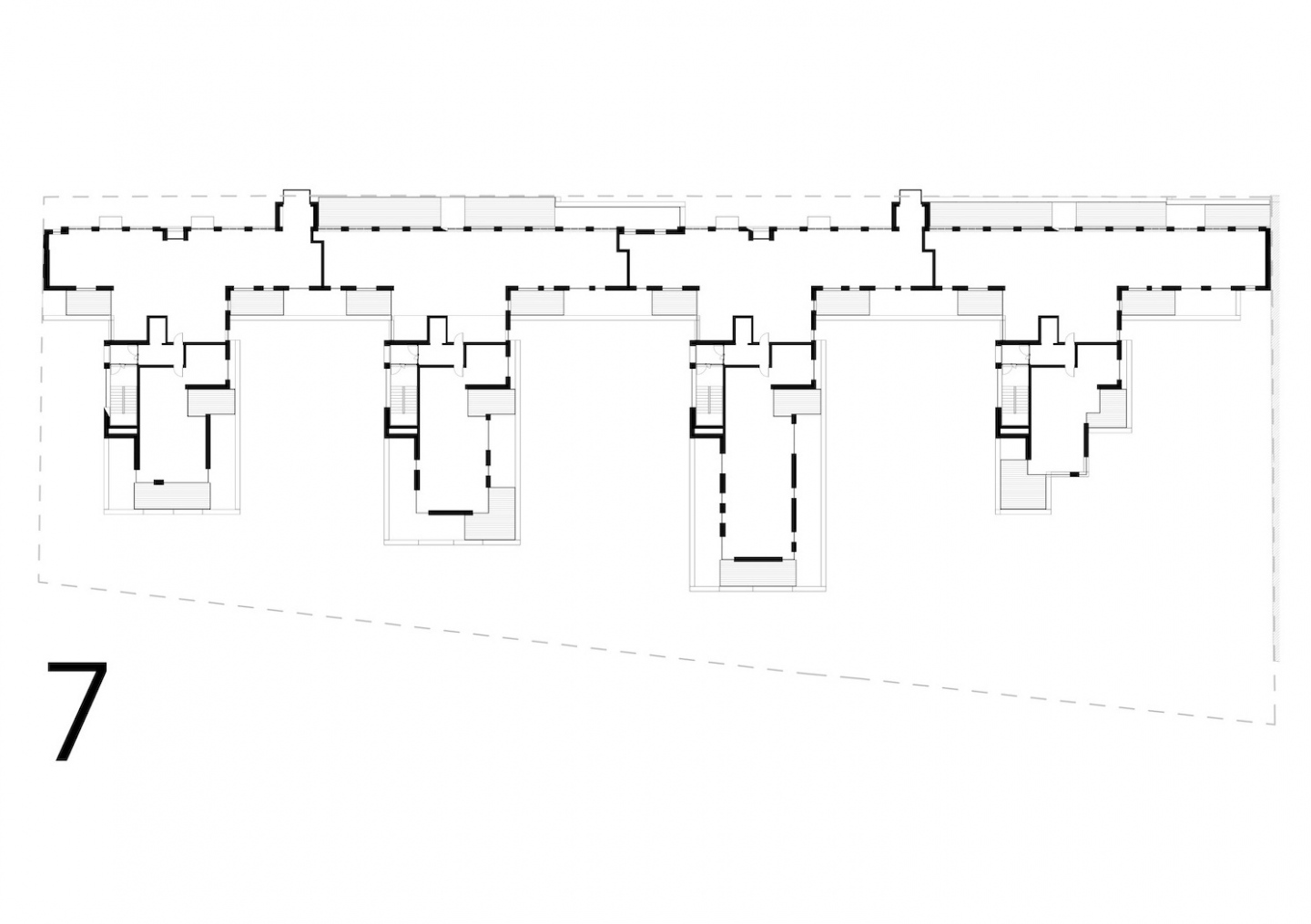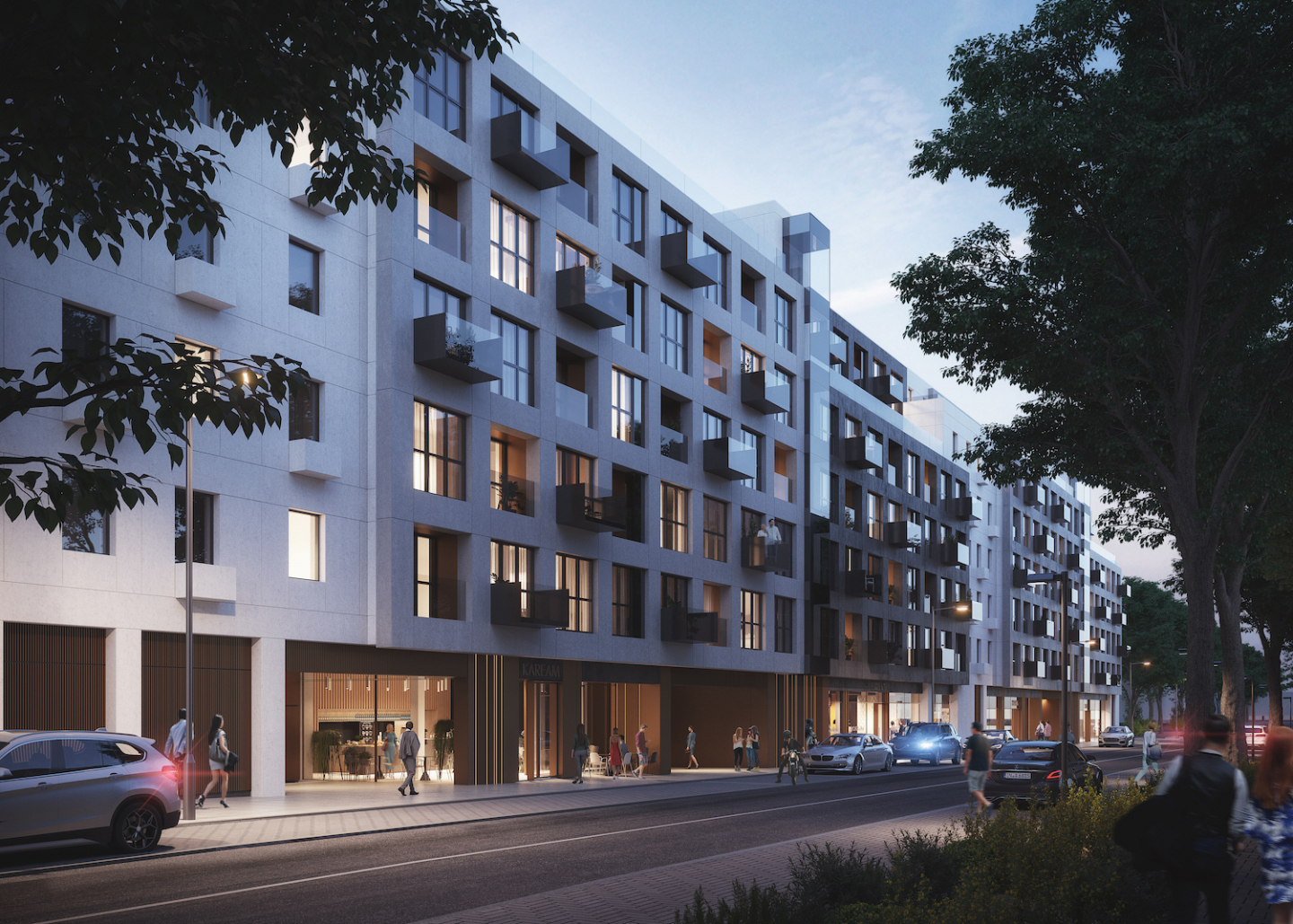
Description of the Functional Layout
The building has been designed with a clear division of functional zones. Apartments in the planned building are located from the 2nd floor upwards, while the 1st floor is reserved for four commercial units with entrances from the Hanzas Street pedestrian sidewalk, and three office spaces accessible from the building’s courtyard. In addition, two spacious pedestrian passages are planned between the commercial units, providing convenient access to the stairwells leading to the apartments. The 1st floor also accommodates a ramp for entry and exit to the underground parking. The underground parking is designed so that incoming and outgoing traffic flows do not intersect. The ramp’s location is functionally convenient for connection to Hanzas Street and the nearby intersection with Kr. Valdemāra Street, while also allowing for the creation of a comfortable, flowing, harmonious courtyard area enriched with landscaping. The building is planned to include apartments with varying numbers of rooms and floor areas, providing potential residents with a sufficiently broad choice. The layouts of the apartments from the 2nd to the 5th floor are similar, with slight differences on the 2nd floor, where access is provided to a children’s playground located on top of the commercial premises volume at the southern end of the site. Some apartment layouts differ partially on the 6th floor, while the 7th-floor apartments are designed with outdoor terraces. All apartments are planned with living space layouts that meet the daylight and sunlight requirements specified in building regulations. For residents’ convenience, the basement level is designed not only to accommodate cars for residents, commercial tenants, and office staff but also to include ancillary storage rooms for the majority of the apartments.
