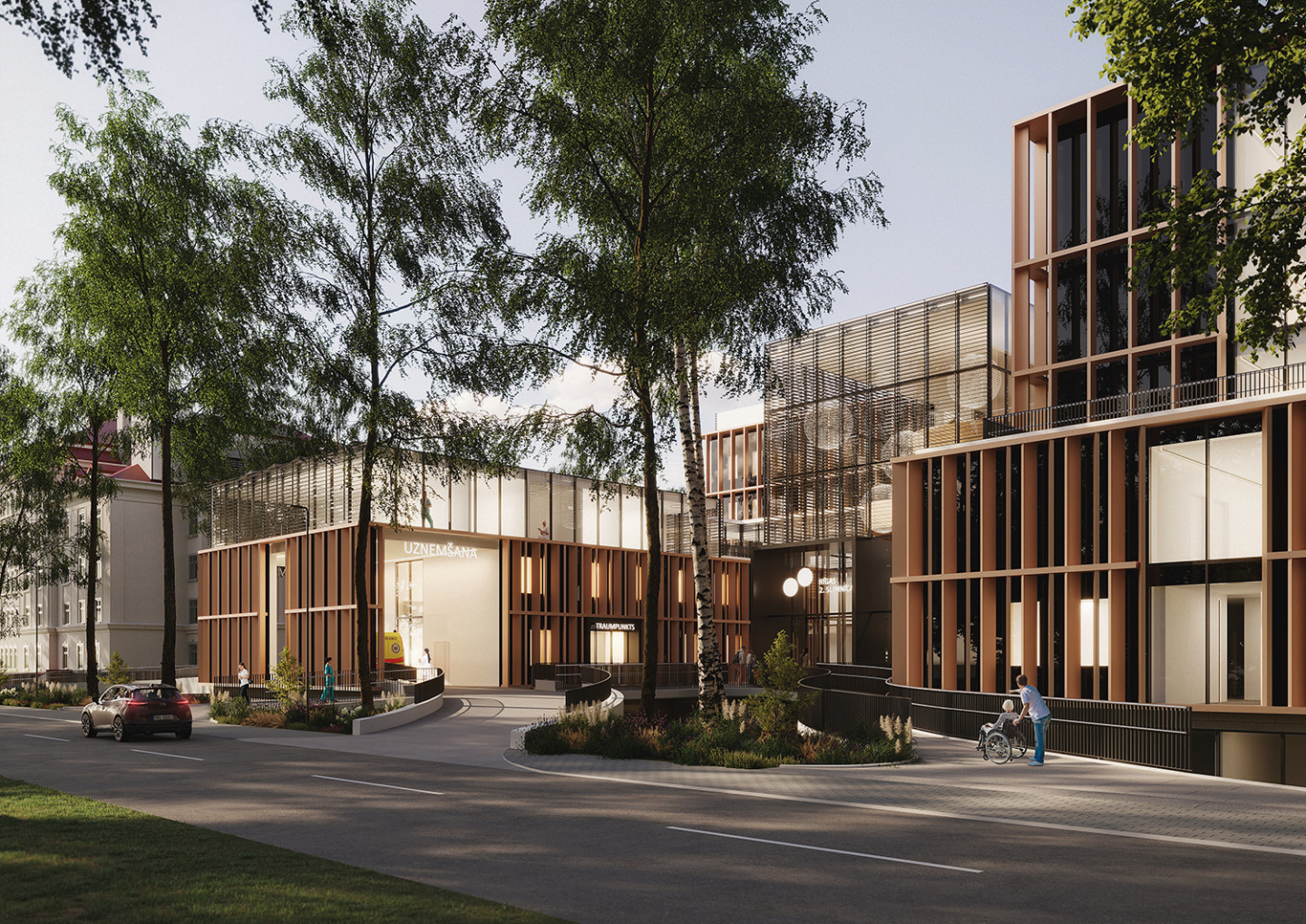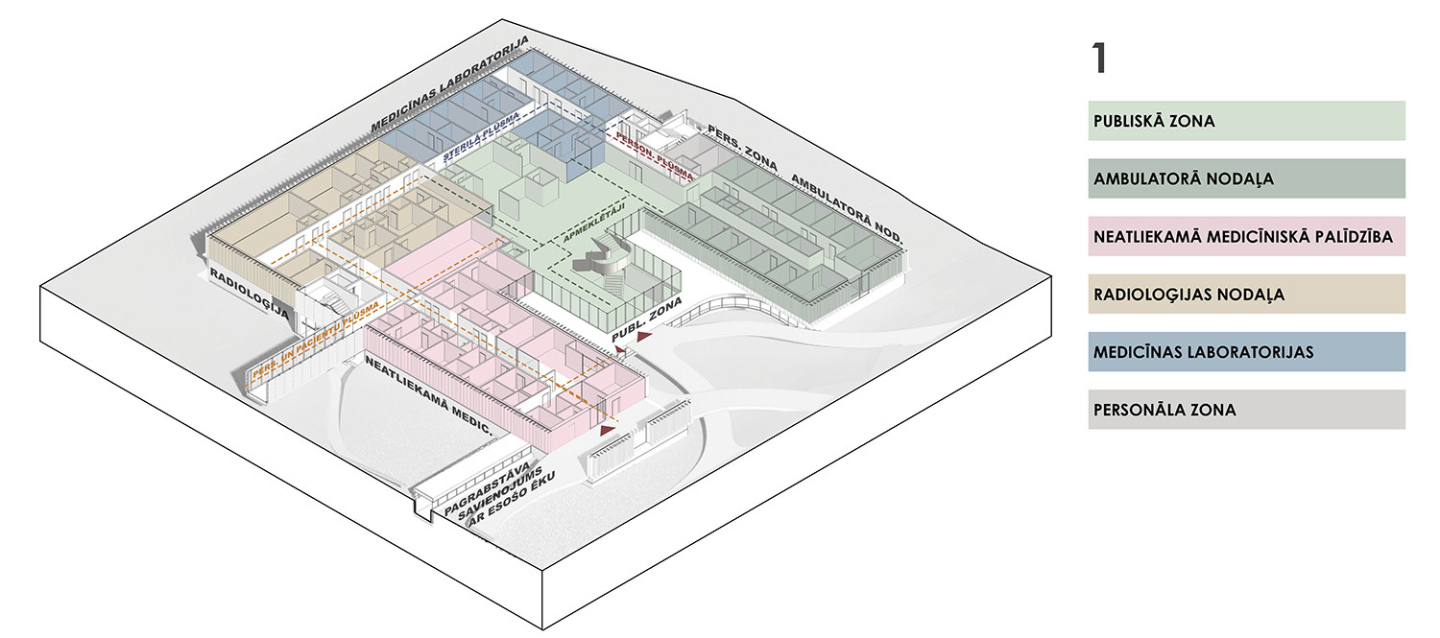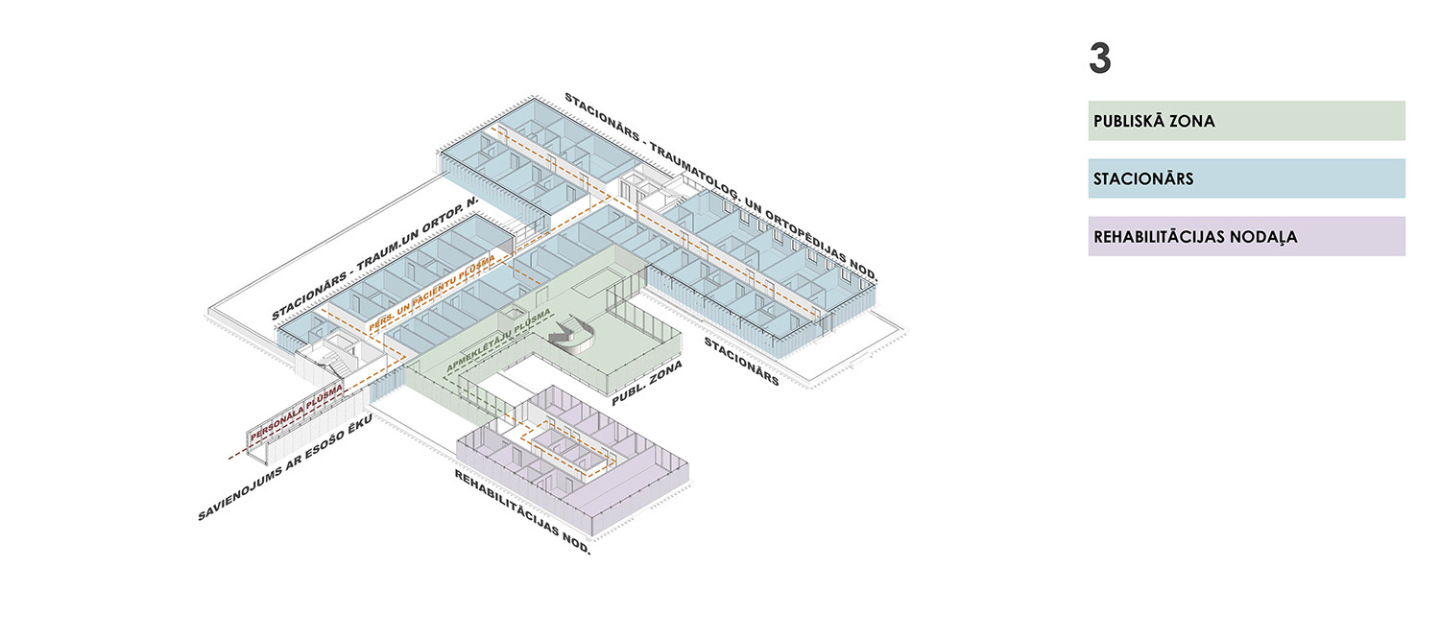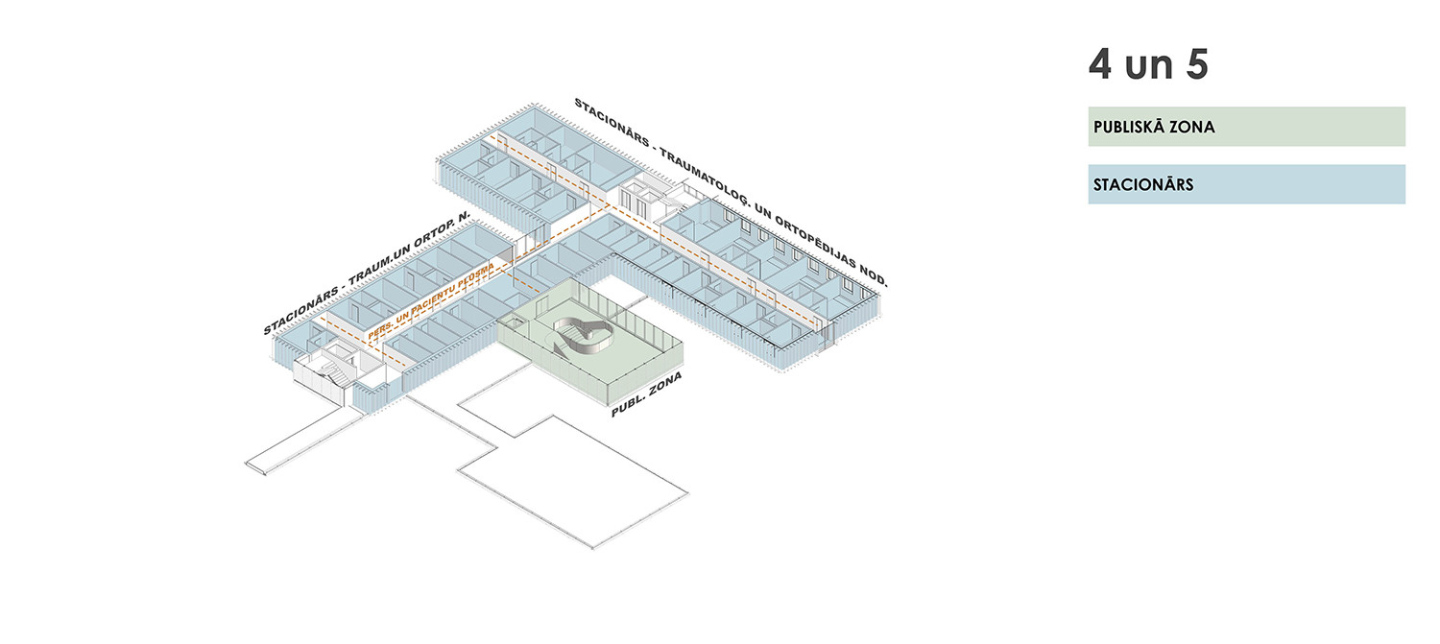
A Place to Regain Health and Strength
The proposal for the new building of the 2nd hospital has been developed both functionally and visually, taking into account its location within the hospital park, as well as considering the physical and mental health of patients and staff. The layout of the new building is characterized by a clear and easily readable arrangement of departments and zones, allowing patients to navigate the spaces with ease and enabling staff to save energy by avoiding unnecessary travel distances.
The visual design of the building is influenced by resort architecture, which, combined with the park and the many trees that are planned to be preserved in the project solution, serves as an additional healing element.




